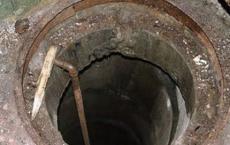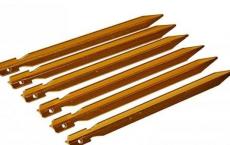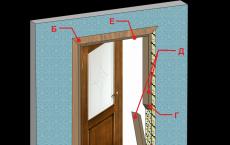What are the types of roofs
You want to have a beautiful, solid, comfortable home. What to build it from? Of course, the house must be wooden! A log, frame or timber house is something that always pleases the eye and soul of any person. Bricks, stones, blocks - just materials from which you can make a building. Wood, on the other hand, is warm, lively, fragrant, breathable, and makes it possible to get closer to nature. The wooden house is a creation. A strong, reliable, beautiful roof is the crown of creation!
In this article we will tell you what the roofs of private houses are like, how to choose a suitable roof for your house. The climatic zone in which the building is located, its size and purpose, architectural solution and design - these are just a few factors that affect the choice of a roof for a wooden house.
There are two types of roof structures for houses: flat roof and pitched roof. Between themselves, they differ in the angle of inclination. Flat roof houses have a very low angle. If this indicator is more than 10 °, the roof is considered pitched.
Flat roof
The pros and cons of a flat roof make it quite popular . The advantage is the low cost of construction. The rafter system is very simple: only a solid wooden base and elements providing hydro, steam and thermal insulation are required. A flat roof can be used for a greenhouse, veranda and even a solarium.

A flat roof has a minimum angle of inclination, which is a minus: a large amount of snow accumulates on the roof in winter, and rainwater in summer.
Thus, it is logical that flat roofs are options for the roof of a private house in the southern regions, where there is a lot of sun and little rainfall. The construction of a flat roof in the north is impractical. Wooden houses with a flat roof are built quite rarely.
pitched roofs
The forms of pitched roofs depend on the type of frame and have certain features. Roof types are very diverse. Which roof to choose for a wooden house is up to you. We will try to help you figure out which varieties are most in demand, which roof is suitable for a terrace, what an attic can be covered with, what types of roofs are used in the construction of various buildings.
There are ten main types of pitched roofs.
shed roof
It has the simplest design. It fits on two walls of different heights. The slope of the roof depends on the difference in the height of the walls. The larger it is, the faster snow comes off the roof and rainwater flows. A roof of this configuration is more often used in the construction of non-residential buildings: warehouses, utility blocks, garages, premises for animals and birds.

The appearance of a shed roof is quite primitive, but with the help of modern roofing materials and an unusual design, you can make the house very original. Shed roofing is quite simple and you can build it yourself, which is what many owners use, especially since this type of building is the most economical.
Gable or gable roof

Such a roof has the form of a triangle. Such roofs look very stylish if the slopes have different lengths and angles of inclination (asymmetric roofs).

The advantage of a gable roof is that it can be installed with maximum protection of the walls of a wooden house from precipitation - moisture does not linger for a long time and is removed on its own. Installing a gable roof does not require a lot of time and high financial costs.
A gable roof suggests the presence of an attic space that can be used in different ways. If the roof is not insulated, the attic is used to store things, building materials, everything that can come in handy at any time. The insulated gable roof allows you to create an additional room (mansard) in the house, increase the living space of the house. A feature of the attic room are windows that allow more light and air into the room.
The lack of an attic under a simple gable roof is a sloping ceiling. It significantly reduces the height of the walls, which creates inconvenience when moving and arranging furniture.
Attic (brokenI) roof

A house with a mansard-type roof looks completely different due to the broken profile. Such a roof has two slopes with different slopes - gentle and falling, which allows you to maximize the interior space. A house with a sloping roof can be decorated with a balcony or terrace, and large windows will make the second floor room even brighter and fresher.
Hip roof

Such a roof for a house is similar to a hut or tent. Absolutely symmetrical triangular slopes join at the top of the roof. This is the only type of house roof that does not have a ridge. The classic version of such a roof is a house with a hipped roof. An excellent design solution - the number of slopes is more than four. Such a roof looks like an elegant half-open umbrella.
A hipped roof is usually placed on a square or rectangular base. However, subject to correct calculations, the base can even be round. The hipped roof is considered one of the most complex roofs of houses, since its construction requires a special truss system. It is better to entrust its construction to professionals.
Keep in mind that if sheet material is used as a cover, there will be a large amount of waste, which will affect the cost of construction.
hip roof
It is a synthesis of gable and tent configurations. The combination of a trapezoid (two side slopes) and a triangle (pediments) is a distinctive feature of the hip design. Hips are called just triangular pediments.

The advantage of the hip roof is its shape - streamlined, well resisting wind and snow loads. The complexity is the calculation and construction of the truss system.
Externally, a house with a hip roof looks very impressive and aesthetically pleasing. Windows, usually dormer windows, give a special charm. The shape of the windows can be triangular and semicircular, square and segmental - it all depends on your preferences.
Half hip roof
A complex roof, very original from a design point of view. Above, we determined that the hip is a triangular slope on the gable of the house. The hips and half-hips differ in their size and location.

Half-hipped roofs are two- and four-pitched. In a gable roof, the hips are very short and located in the upper part. At the four-slope, it begins in the middle part of the trapezoid and goes to the lower level of the entire roof.

Two types of half-hip roofs - Dutch and Danish - differ in the number of slopes. The Dutch type - a gable roof with small windows on the gables is more preferable to a four-slope Danish one. The choice of a gable design is fully justified, because the ceiling has only two bevels and the attic is more spacious and bright.
Multi-forceps

This type of house roofs is distinguished by a large number of valleys (inner corners) and ribs. One gets the impression that there are several roofs on one house. This design is used in the construction of houses with complex architecture, having a multifaceted base. A very difficult rafter system requires the involvement of professional professionals. With the help of modern roofing materials, the roof can turn out to be amazingly beautiful.

It involves the use of different types of roofs on the principle of "all in one". The combination of all possible types of slopes, gable and hip, hip and mansard roofs makes a house, especially a wooden one, unique. A rich imagination and high professionalism of the architect is an indispensable requirement. A house with a combined roof cannot be small. Refinement and beauty will be given to it by balconies and verandas, windows of different sizes and shapes. The construction of such a masterpiece and further care for it is quite expensive, but it's worth it.
Unusual roofs
In addition to the classic types of roofs described above, there are many roofs with unusual designs.
Arched, domed or semicircular

Such roofs have recently gained popularity in private housing construction. The names themselves indicate that they do not have corners. The dome and arch are semicircular in shape. Unusual in appearance, such a roof performs functions that are somewhat different compared to the rest. The arched roof can be installed as a roof over the transition from one room to another. Hall, winter garden, attic are very suitable objects that will be decorated with a semicircular roof.
The advantages of such structures are expressed in good resistance to various loads of natural origin (snow, wind, rain). Domed roofs are usually transparent, which increases the level of natural light. The height of such a roof provides a good volume of air.
Domed, conical roofs

They are a type of round roof. Such roofs are used in the construction of houses with a circle at the base. In private construction, it is used very rarely. A round gazebo or small turrets on the house look good with a round roof. The cone crowning it gives originality to the round roof; it seems to collect the whole circle into one point.

How to make a round roof, if the construction of both a domed and a conical shape requires special knowledge in the field of building slings? Inviting a specialist for this work is the best option.
vaulted roofs
In private housing construction, they are almost never used. In the country house under such a roof, a greenhouse or greenhouse can be located, where a special microclimate is required. A feature of the vaulted roof is that rounded wooden rafters are not suitable for its construction. An excellent replacement is metal arched structures.
Spire-shaped roofs

These roofs are exclusive. They are extremely difficult to install, but the final effect is magnificent. A spire-shaped roof is a series of slopes with a large angle of inclination, connected at the top point. In the construction of their houses, it is used only as a design element, because it is the sharp angle that does not allow the use of a room under such a roof as a residential one.
bay window roof

A bay window is a square protruding beyond the facade. The configuration of the room both outside and inside is very original. A bay window can be of any shape, but in a wooden house - only rectangular or multifaceted. The roof on it is called yand. From a practical and aesthetic point of view, the roof over the bay window cannot be flat and spire-shaped. The most suitable options are hip, semicircular and multi-gable, that is, pitched roofs.
Sliding roof

A very creative look, which is increasingly used in private buildings. Removable and partially sliding, mobile and sliding - this can be a sliding roof. Pools, garages, gazebos, greenhouses are the main objects on which a movable roof is constructed. A wonderful roof for a terrace or veranda in a residential building is also a sliding roof.
Sliding roofs - perhaps the most popular type, which makes it possible to move its parts in opposite directions.
Natural lighting, protection from rain or sun, the possibility of using a roof or part of it in different versions, a beautiful roof are the advantages of this type of roof.
Chinese roof

The raised corner roof occupies a special place among the types of house roofs currently in use for its exotic appearance. A Chinese roof with your own hands can be built if you have knowledge of Asian culture and the intricacies of architecture. The most important difference is that the material for such a roof is wood. The rafter system is replaced by a rack-and-beam structure.
Conclusion
We told you about what roofs are, how a flat roof differs from a pitched one, what makes a sliding roof attractive, why a house with a mansard roof is popular, what an arched roof is, how to build a Chinese roof, and much more.
The choice of roofing (roofing material) for the roofs of houses built on their own is not difficult today, since there are a lot of types of them. It can be used as a soft roof (bituminous tiles, ondulin), and metal (metal tiles, corrugated board).
Achievements of modern architecture allow you to make your home comfortable and unique.



