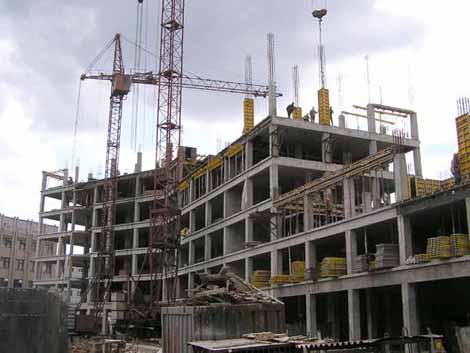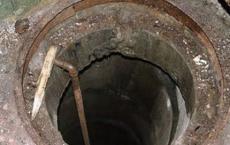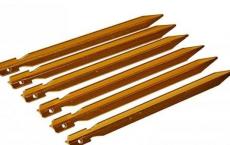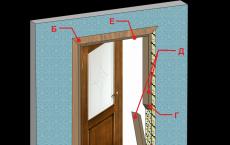Do-it-yourself frame house building
Frame housing construction is characterized by high construction speed and low cost. Using this technology, not only small private houses are being built, but also multi-storey ones. They meet all modern requirements for energy efficiency, durability and comfort of living. Buildings built using frame technology are successfully operated in climatic zones where the temperature ranges from -30 to +30. On the territory of our country, frame-panel housing construction is just beginning to gain popularity. For many years, he was treated with disdain, considering such buildings unreliable and short-lived. However, as they were built and received a lot of positive reviews, frame houses began to compete with traditional brick and wood houses.
Frame building equipment
For work you will need:
- miter saw with a horizontal stroke - will cope with a large amount of work and provide high accuracy;
- screwdriver with two batteries - while one is working, the second is charging;
- electric jigsaw;
- concrete mixer;
- Bulgarian;
- levels at 2m and 60cm, tape measures at 3m, 8m and 50m;
- hammer, hand saw, chisels, pliers and other construction tools.
Frame building technology
Before starting work, it is important to decide on a project that must meet all the requirements. There are a large number of them on the Internet, but it should be remembered that a quality project will not be free. It will require completion by a professional, and this is not cheap. Therefore, it is better to immediately develop it to suit your needs or buy it ready-made.
Foundation
Frame houses are lightweight, so they do not need a powerful and expensive foundation. Very often they are built on pile-screw foundations. But if the house needs a cellar or pantry, you should opt for a tape. For a two-story building, it will be enough to make it 30 cm wide.
First, a trench 50 cm deep and 40 cm wide is excavated. Formwork is mounted in it and holes are drilled for piles in increments of 1.5 meters. They can be installed as asbestos pipes, and limited to fiberglass fittings. Then the bottom is covered with sand by 20-30 cm. In addition, it is necessary to reinforce the entire future foundation, for this, reinforcement fixed with a knitting wire is placed in the formwork.
Tip: the formwork should be without a height difference, an error of 1-2 cm is acceptable.

Concrete is poured at positive temperature. It is better to order it ready from the factory than knead it yourself. A house of 7x10 meters will need about 12 cubic meters of mortar. After it is completely filled, it is rammed with a manual vibrator. Complete drying will take at least 7 days. If necessary, the plinth, on the finished foundation, is laid out with bricks.

Ground floor floor
For the floor frame and all other structures, a first-class edged board with a thickness of 50 mm is used. First of all, the foundation is treated with a waterproofing compound, and two layers of roofing material are laid on top. Boards are placed on it, which will form the frame of the future floor.
OSB sheets 1250x2500 in size were used as a subfloor screed, which are treated with a special compound against fungus and mold. Transverse logs are mounted with a step of 575 mm. All parts are attached to wood screws.
Tip: it is necessary at this stage to provide for a passage to the underground.

For the convenience of further work and to stiffen the structure, the floor is sheathed with sheet material (in the future it should be changed to floorboards or a concrete screed).
Tip: OSB must be screwed to each lag. All work related to the wooden frame, it is desirable to carry out in dry weather.
Wall frame on the first floor
After the entire floor is mounted, you can proceed to the construction of the frame of the first floor. It is most convenient to assemble the wall frame on the floor, and ready to install and fix with spacers to the desired rigidity. The entire system of external walls is assembled from a 50x150 mm board, and for load-bearing internal partitions, it is necessary to connect 3 boards together, thus obtaining a thickness of 150x150 mm.
The most popular facing material is moisture-resistant OSB 3. For ease of mounting, the pitch between the vertical posts is 575 mm. Sheets are attached to screws or nails.

During the manufacture of the frame, window openings are additionally reinforced by connecting two or three vertical boards. This will protect them from "sagging" after the completion of the building.
When all the walls are raised and fixed, the installation of internal partitions begins. Before raising the second floor, the installation of all supporting structures is done. They are made of reinforced boards attached with corners.
Construction of the second floor and roof
The frame of the walls is assembled in the same way on the floor, and is installed ready-made. Before this, the first floor is sheathed with facing sheets - this will give the structure the necessary rigidity.
The next step is the installation of the roof. As rafters, boards of the same section are used as for the entire frame. The required cutting angle is given to the boards on the ground, and the ready-made rafters rise up. They are attached to the pediment and to the frame of the side walls.

After installation, a vapor barrier film is laid on them and a crate is installed from a board of the second grade.
Already corrugated board (or any other roofing material) is attached to the crate. For each sheet of material there should be at least 15-20 self-tapping screws. You should immediately take care of the stairs to the roof, in case of repair and any other work. When installing corrugated board, it is important to handle it with care, because even a small scratch, over time, will begin to rust.

When the roof is completely ready, the wall sheathing with OSB sheets is completed and windows and doors are mounted. In frame houses, window openings are subjected to the greatest load, which is why it is so important to strengthen their frame.

Tip: even with good sheet geometry, cracks remain in the outer skin, which must be filled with mounting foam.
We insulate the walls
Frame-panel houses are characterized by low thermal conductivity. This happens due to the properties of heat-insulating materials that are used in its construction. The most popular is the basalt slab. It has a width of 600 mm, which makes its use waste-free. For central Russia, the recommended thickness of the insulation is 15-20 cm. It is laid from the inside into the space between the vertical posts. To protect the insulation from moisture, it is covered on both sides with a vapor barrier membrane. To exclude possible bridges of cold, another layer of insulation must be laid outside and a ventilated facade must be built.
In this case, the basalt slab is nailed directly to the frame wall, a film is laid on top of it and fixed with a crate. On it, in the future, the facing material will be mounted.

Tip: all work is done from the bottom up.
From the inside, the house can be sheathed with drywall, chipboard or any other sheet materials. For better sound insulation, it is necessary to place a heater in the interfloor ceiling (it is best to use mineral wool).
More clearly, the process of building a frame house is shown in the video.
Frame monolithic housing construction
Today it is one of the most commonly used methods of building multi-storey buildings. There are two types of construction: precast-monolithic and monolithic.
The advantages of frame-monolithic housing construction technology are as follows:
A wide range of planning solutions without violating the load-bearing characteristics of the entire building;
Low cost of construction work and the possibility of using modern energy-intensive materials;
Fast construction time;
This technology involves the manufacture of the frame walls entirely of concrete. At the beginning, formwork is installed according to the shape of the future structure, reinforced with reinforcement and poured with mortar. After the first level hardens, the formwork rises to the next and so on floor by floor.

For private construction, it is more profitable to use fixed formwork - it will reduce the time of work and will serve as an additional heat-insulating layer.
The walls in such houses can be assembled from any building material: brick, panels, foam blocks, etc.
The advent of modern materials has made it possible to implement any design of frame houses.


![]()



