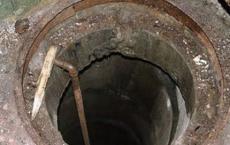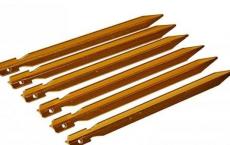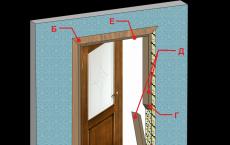Do-it-yourself veranda in the country house (41 photos): features and stages of construction
Various in type and size, purpose and appearance, verandas have become a familiar addition to a country house, a place of rest in the heat and feasts on summer evenings. How to make a veranda in the country, we will tell in the article, and also consider some features of a legal, technical and architectural nature.
Veranda construction
Choice of type and location

First of all, you must decide for yourself what kind of design you want.
For this, the following points should be determined:
- The location of the building relative to the house. As you know, the veranda is attached to the front of the facade where the entrance is located or to the side of it, but not on the back wall or somewhere else;
- Building dimensions. should successfully fit into the overall style of the building and not become too bulky, while it should not be cramped either. Usually the length is made from 4 to 7 meters, and the width - from 2.5 - 3.5 meters;
- Building materials. Everything is extremely simple here: the material of the veranda must match the material of the house, or at least include them in your design. Attaching plastic structures to stone or metal structures to wood is unacceptable because of the obvious inconsistency, if not ugliness;
- Open or closed, it will be a structure, whether it will be heated in winter or serve only as a summer room. The question is immediately solved: “How to close the veranda in the country?” - it can be wood or brick, frame structure, glass and other materials that are in harmony with the house and the surrounding objects of the site;
- Issue price. It will depend on what materials and technologies you can afford, as well as how reliable and durable the structure will be.

As a rule, they make drawings of the veranda in the country with their own hands, so the process here is not only laborious, but also creative.
Of course, if you are a wealthy person and do not want to take risks, you can hire an experienced architect or order turnkey construction, but your own is always more expensive and nicer, believe me.

Open or closed type is also easy to determine - it depends on the frequency or permanence of your stay in a country house. If it is permanent or according to the principle “back and forth in winter and summer”, then it is better to build a closed and warm room, but if you see the site only in summer, then stop at the summer open version.
Important!
Before starting construction, it is better to coordinate any extension with the competent authorities and re-register the house.
Legal aspect

Of course, the Sonder team will not come to you the next day and will not require Ausweiss, but if you eventually want to rent out, transfer ownership to someone, sell or donate your house, the extension will have to be registered, only through a fine and in a less acceptable way.
First of all, with ready-made sketches, they turn to the design organization, which draws up a project plan and approves its possibility.

Next, you should write a statement about the desire to build a structure, take a passport, documents for the ownership of the house and land, as well as a previously approved project, and visit a number of organizations that deal with real estate registration in your region.
Important!
Your application will be considered, and only after a positive resolution is issued, you can safely start construction.
Who, how and from what will do it - does not affect the documents, the fact itself is important.
Construction of a wooden veranda

- The foundation for the veranda in the country house is made columnar. To do this, in the corners of the structure, as well as at a distance of 1.5 m, we dig holes 70–100 cm deep, make formwork, put reinforcement and concrete pillars, the height of which should be about 30 cm below the foundation of the house itself. Don't forget about concrete waterproofing;

- From a beam of 100x100 or 150x150 cm we make the lower trim of the pillars along the perimeter, and if the length and width are large, then you can make an internal beam, and two, crossing them in the middle. Fastening to concrete through roofing material in half a tree on anchor bolts;

- From a bar of 100x100 cm we expose corner posts, posts near the doorway, and also at a distance of 1.5 meters around the entire perimeter of the structure, the height of the pillars is such that the edge of the roof of the veranda is several centimeters below the edge of the roof of the house for the slope angle. We fasten with steel corners and self-tapping screws, you can make a cut and “plant” on nails;

- Then, from the same beam, we make the upper harness, which will connect the outer perimeter of the extension into one line and make the frame strong and monolithic;

- We sew up the walls with clapboard, taking into account window openings, from the inside of the vernada with cotton wool or foam plastic and also sew up with clapboard. We install double-glazed windows and hang the door;

- On the upper strapping, we fill the log system from a 150x50 board, make a crate and lay a roofing pie;

- We decide how to cover the floor on the veranda in the country (terrace board, concrete screed, etc.) and carry out its installation. Next, we move on to finishing and painting.

Output
A dacha without a veranda is like autumn without rain, everything seems to be fine, but something is missing. The video in this article will help you avoid making mistakes and quickly build your veranda to the envy of your neighbors.




