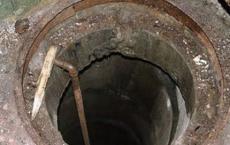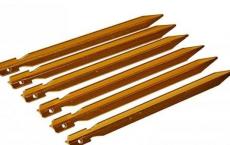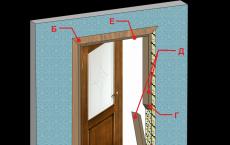If you have a plot with a slope, then you are here - design, ideas, photos, tips
Basically, in such articles they write how cool and beautiful it is, then they add that you are very lucky, because you have a plot with drops, create, everything is in your hands. All these parting words are abundantly “fertilized” with a huge number of ideas and a bunch of beautiful photographs from all over the world, and at the end of the article, some masochists definitely recommend smearing stones with kefir to root moss in retaining walls. But that doesn't make it any easier for us, though :)
And here we can safely state that we are part of society. In such dense urban, suburban and cottage areas, we feel like in an aquarium!
Then our main task is to create an isolated island for the rest of the family, through a gradual transition to a separate zone-an oasis of calm. I call it the Third Dimension. The first dimension is the official entrance in front of the house. The second dimension is the area behind the house, and the third is the most hidden, the most intimate for rest and reflection. Wind, noise, vanity is somewhere higher………
In this case, the site with a slope is very beneficial to us, since the descent is always identified with shelter and protection. And with proper zoning of the site, we can develop and enhance this feature and in the end get a chamber patio, a small lawn or a gazebo by the pond, hidden from prying eyes, that is, our main requirement create isolation.
Here is a good example.
A small area on all sides is densely inhabited by neighbors. I, while planning and designing a garden in Raubichi, Minsk region, isolated the most remote corner even more, and strengthened the feeling of intimacy by a general decrease. Moreover, he revealed and enhanced the characteristic natural features of the site with a slope, equipping from top to bottom a stream that flows into a pond under the terrace in the patio. The dimensions of this cozy patio repeat the dimensions of the terrace near the house. Everything is made from natural materials. Everything is focused on solitude and relaxation after a week of work.
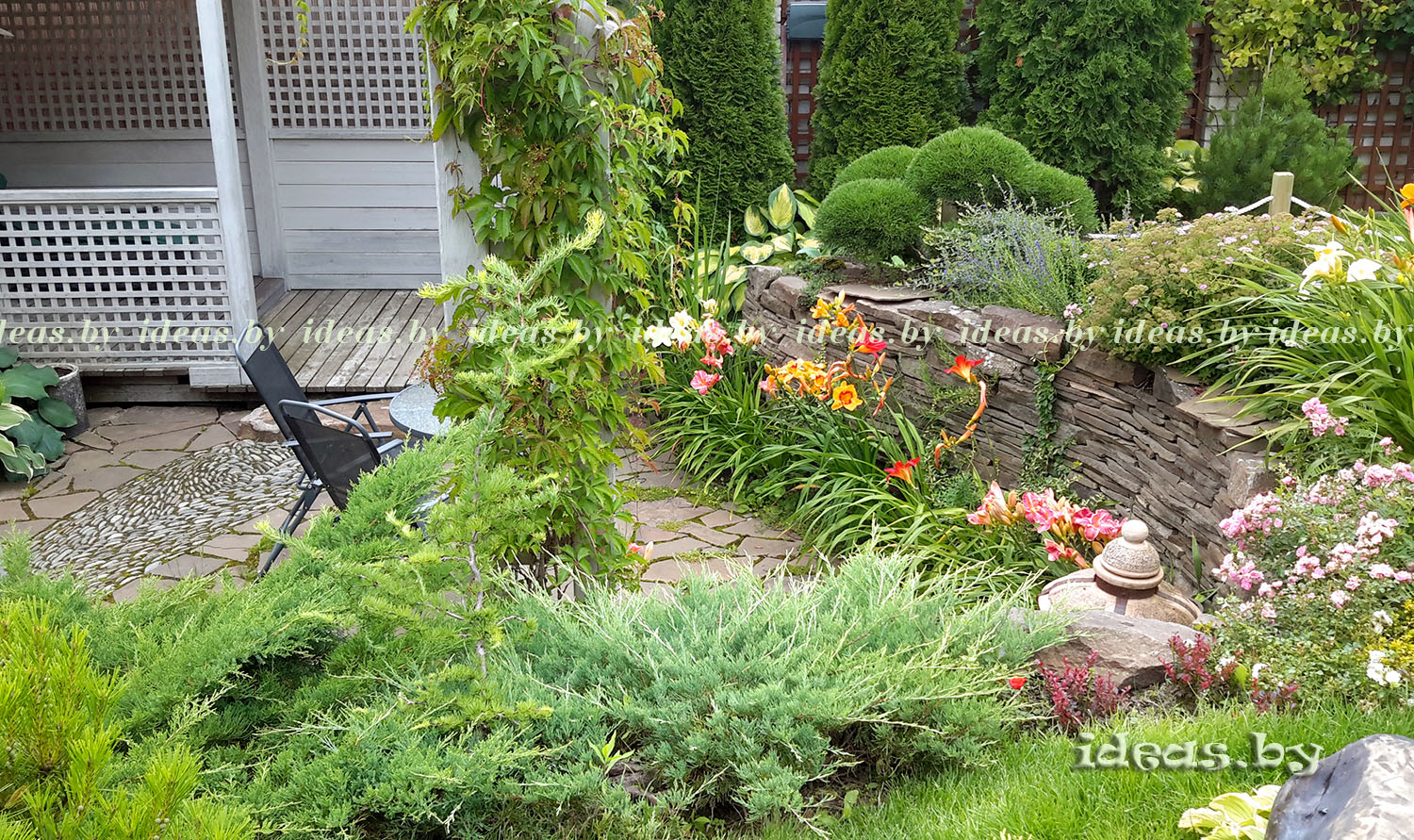
- Important. In the city and the suburbs, natural materials - wood, earth, plants, water - become even more important than in a distant village, where we are surrounded by all these textures in the literal sense. Therefore, make the most of natural materials to enhance your ecological island.
Let's look at a common planning error
Look, we can do it traditionally, just order the construction of a retaining wall made of concrete in Minsk, thoughtlessly pour it and we will get a lower terrace, or just 2 pencil cases crushing the most important area of the garden.
It looks very disharmonious, but most importantly, these pencil cases subsequently determine the structure of landscape design.
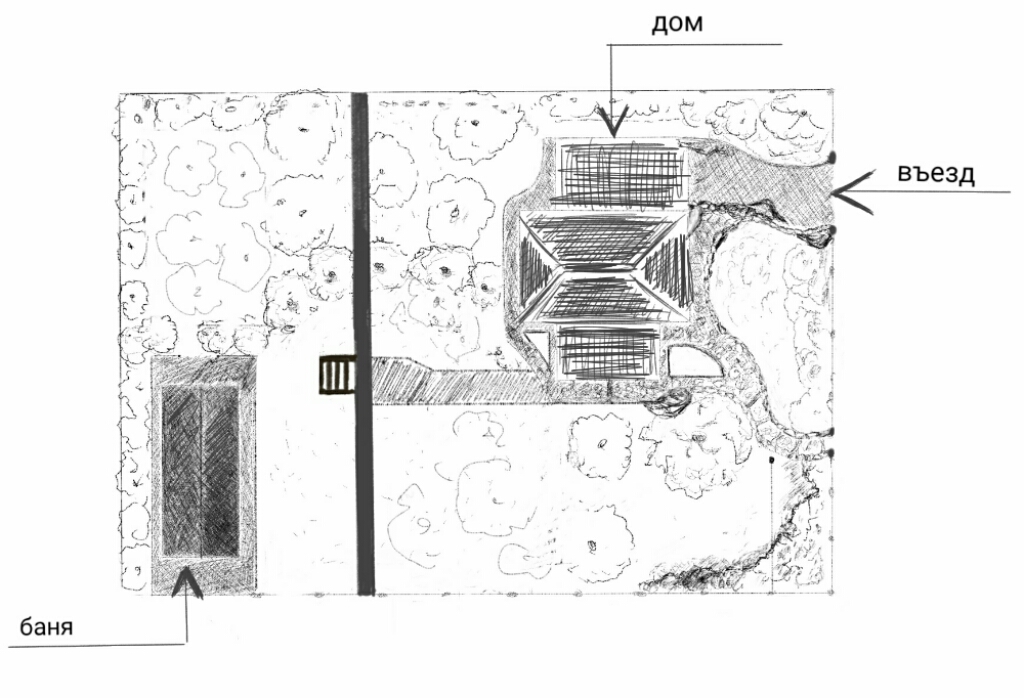
In this example, we organized a retaining wall in the most active movement zone in the form of a closed courtyard near the bathhouse, and designed the second part, where there is much less traffic, in the form of a descending slope that can be formed in the form of another volume. Such an arrangement will strengthen the relationship with the house and the bathhouse, create a much more harmonious development of landscape design, and in the future your stay will be much more comfortable. It turns out and saved and strengthened.
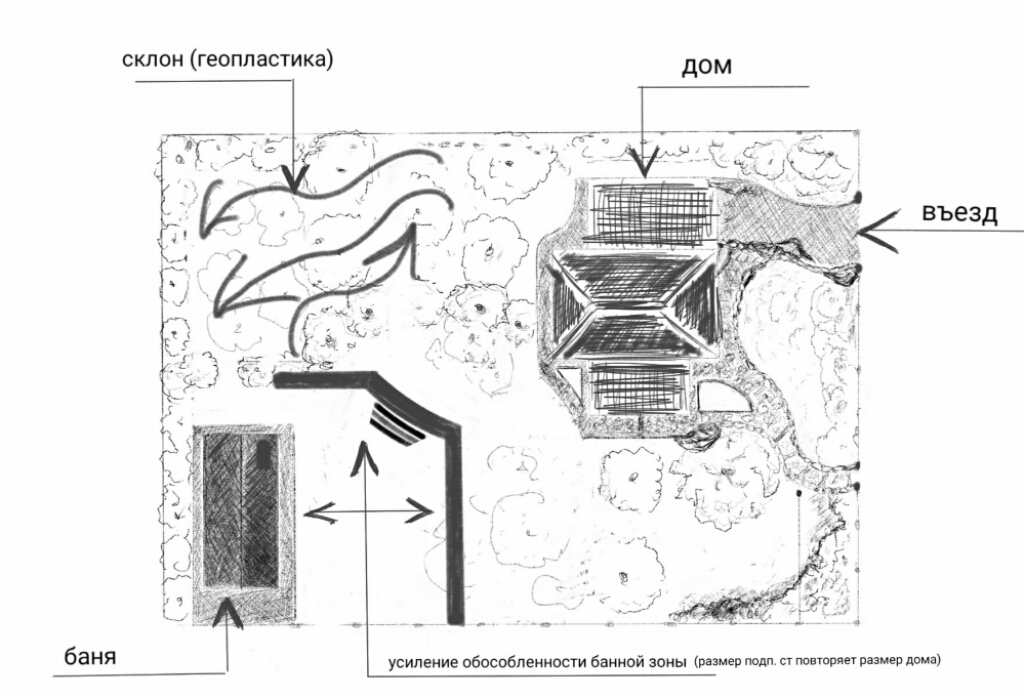
Important. Use the golden ratio. If you decide to combine a retaining wall with a natural slope, stick to the one-third rule. That is, either the slope occupies 2/3, and 1/3 is a support with a ladder, or vice versa. Use the laws of similarity and identity. Use the dimensions of the house and materials for facade decoration in the dimensions of retaining walls, patios, terraces. Let's say you have a house with a width of 11 meters. If this size is used in the dimensions of the retaining wall, patio, gazebos, then such a direct interaction unites disparate volumes. Your main task is to avoid fragmentation of unrelated elements.
Island example. I designed and built this zone in the form of a semicircle, which forms the lower island where there will be a gazebo and around the lake. Please note that on the side of the retaining wall there is a bridge for connecting two ponds, and the composition will be completed by a waterfall falling into the lake from the retaining wall.
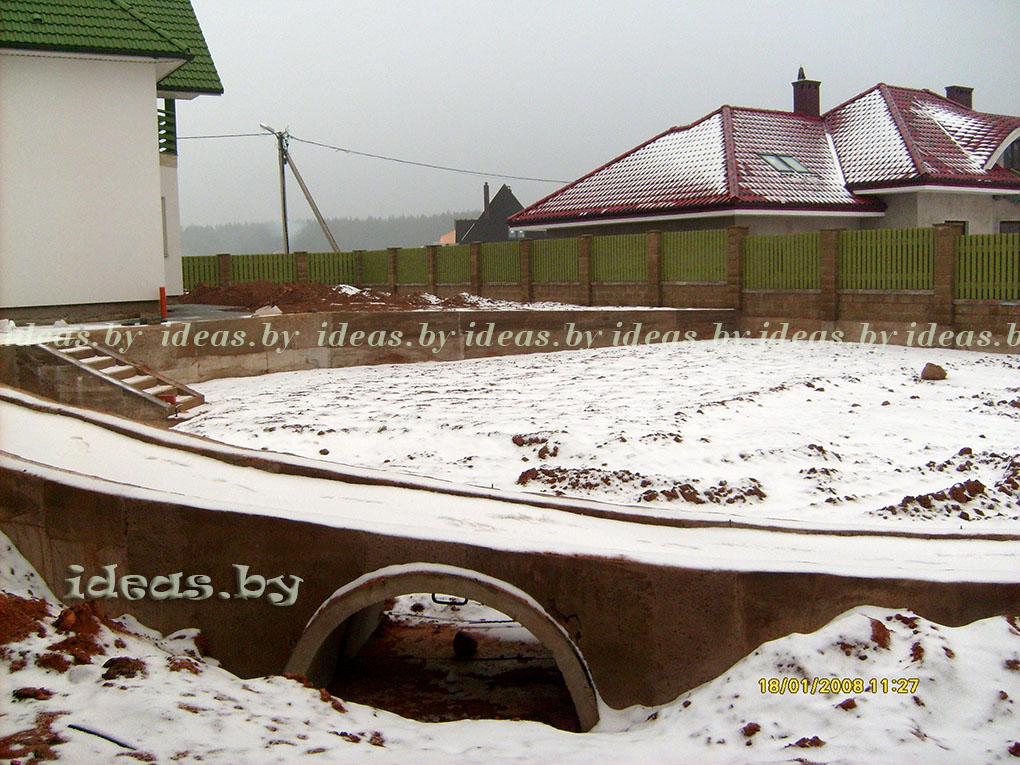
This example demonstrates a fragmentary retaining wall with a staircase leading to the bath complex, I organized the rest of the area in the form of a natural slope.
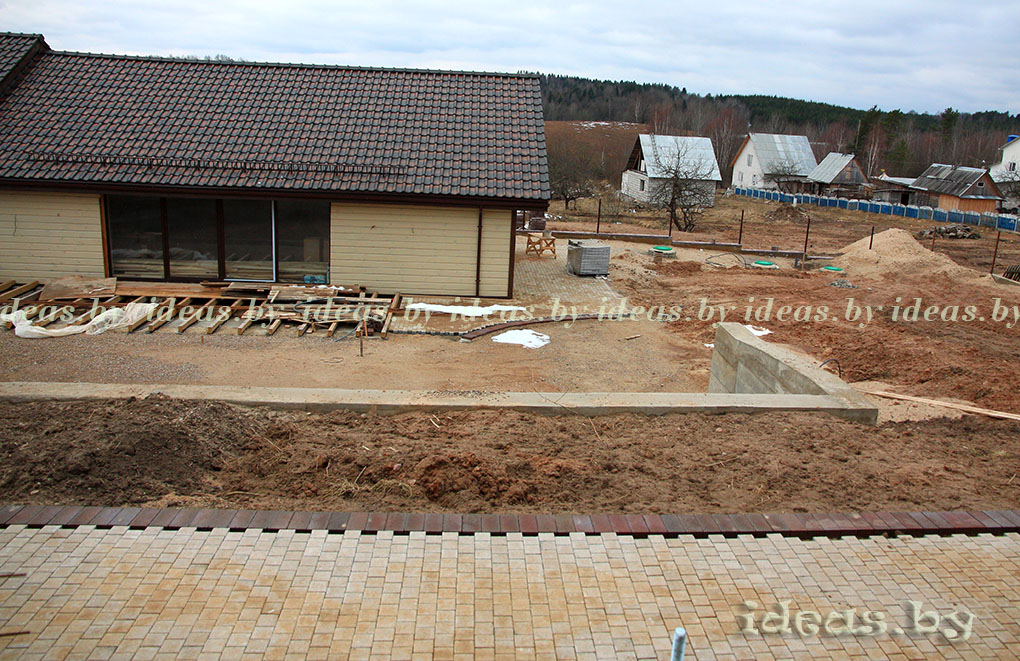
Practice shows that many individual developers do not consider one of the better and more logical options placing stairs, retaining walls and leveling the height difference on your site, on the side of the house, let's look at this option.
Each house has passages between the wall of the house and the fence on both sides, usually narrow.
These passages are ideal for stairs and retaining walls.
1) With this arrangement, a staircase with a retaining wall will be located in narrow, little-used areas, as a result of which this gives us the opportunity to use the most important area behind the house without drops and piles of concrete walls, for example.
2) There are many more options here to technologically link the landscape design with the design of the stairs, retaining wall or a group of stairs, terraces, since there are two verticals, a fence and a wall of the house. In which runs of stairs can rest. In addition, it is easy to use structures for vertical gardening.
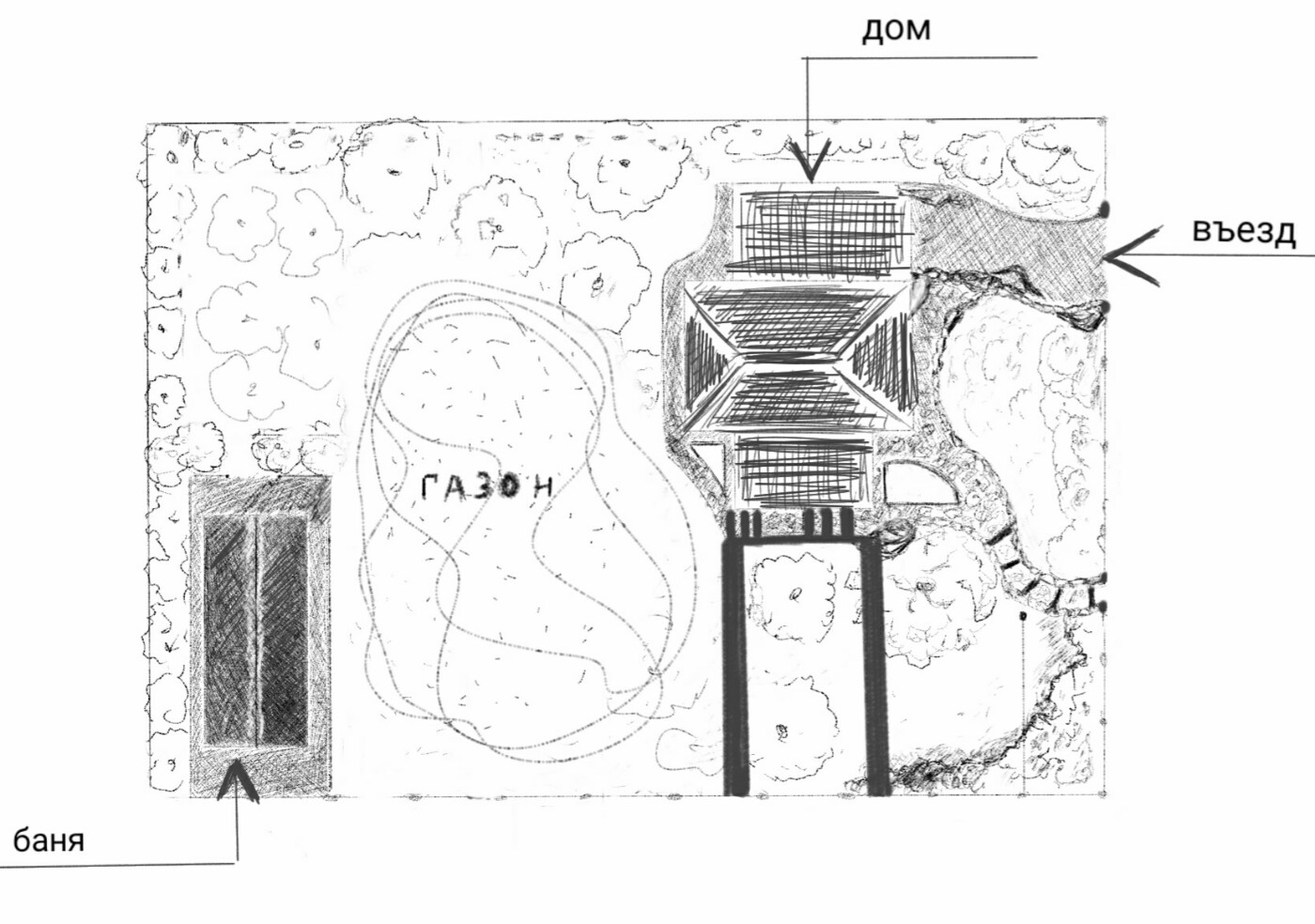
And here is a good example of a difference of 1.5 meters, equipped on the sides of the house.
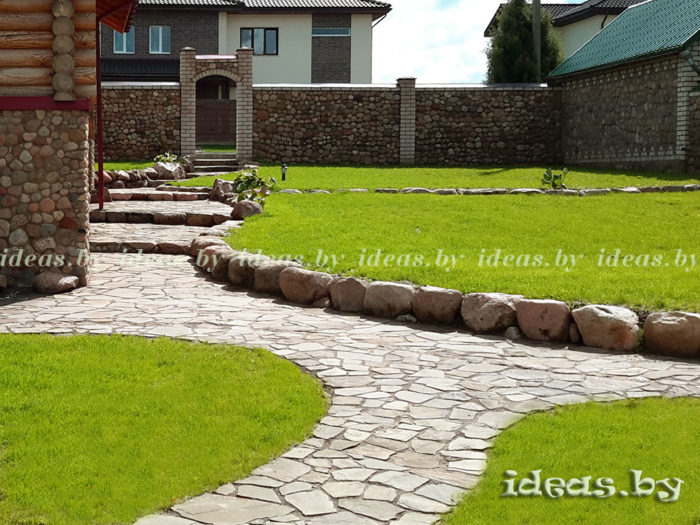
When designing the space of your site, always try to perceive retaining walls as an important element that must form some kind of isolated zone. That is, retaining walls are always more harmonious when they predetermine or highlight the neighboring volume with their shape.
Being engaged in this section in the Minsk region, I attached a double meaning to all retaining walls. Pay attention, in addition to its direct task - holding the soil of the rock garden, it is part of the "yin-yang" zone, that is, a structural continuation of another zone. You ask what came first, an egg or a chicken :) In this example, it doesn’t matter, what matters is a well-thought-out drawn landscape design plan that allows you to work out the neighboring volumes in detail.
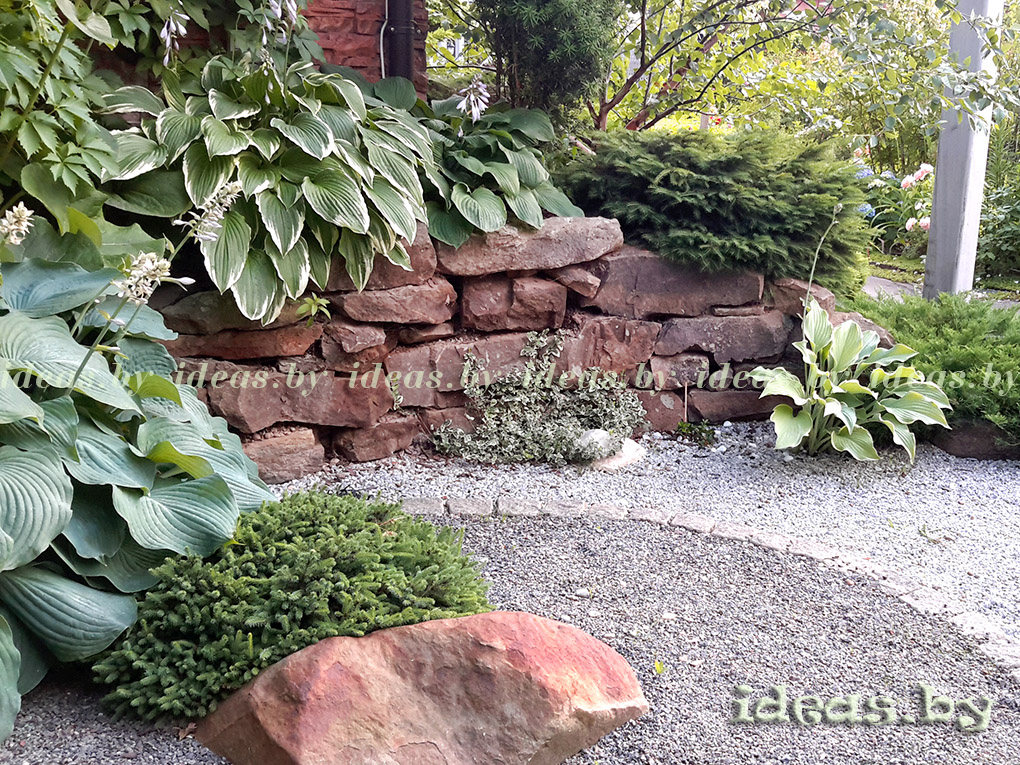
The next example on this topic. Pay attention to what faceless entrance groups we have and landscaping in front of cottages in the Minsk region. We just put the road board right under the line and that's it! In this context, I designed this group in the form of a low stone retaining wall giving the shape of a wave, which, firstly, fulfills its direct task - cuts off the roadway from the local area, and secondly, forms cozy lawns with plantings, clearly demonstrating that landscape design is here begins in front of the house and gradually intensifies throughout the entire relief area.
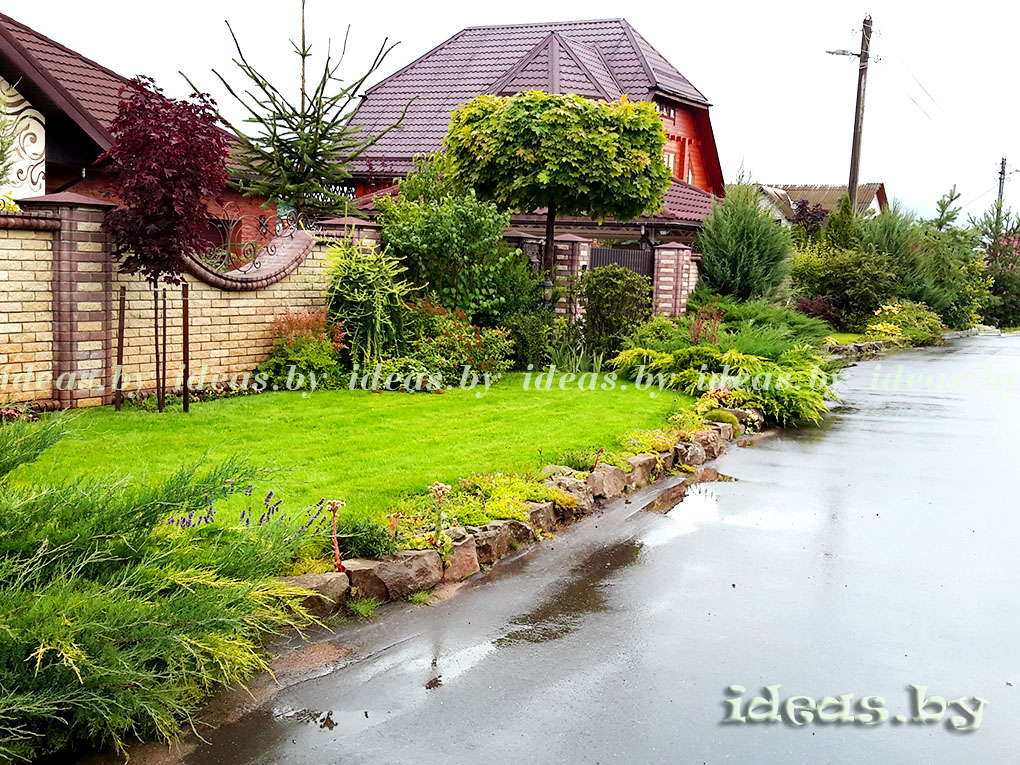
I repeat once again, the most important thing is not to make a common fatal mistake, do not divide the most important section of your garden behind the house “stupidly” into fires, you can always find an interesting, and most importantly, more organic development of the scenario. Moreover, imbued with the idea that places where the slope of the relief is changed must be should be emphasized or enhanced.
Just think, for the same money that we “swell” into concrete in Minsk, thereby deteriorating the artistic value of our suburban area, we can create, for example, a floating terrace, deck or gazebo towering over the slope of the site. The entrance to which we will densely plant with vines, leaving only a narrow passage.
Entering it, we will open those views and prospects that we design. Such a terrace or patio will become the main and favorite feature of your relatives and neighbors, as well as a distinctive feature of your relief area, after all, in this case, the structure in the form of a terrace on an inclined site equally belongs to heaven and earth, isn’t it wonderful ?! Well, at least not trivial.
Do not give up, look for exactly those features that are inherent in your terrain and terrain, enhance them and enjoy the result. And if you have a very complicated “puzzle”, drop the plan and photo of the site to my mail, I love embossed puzzles.
It would be absurd to answer all questions regarding the planning of sloped plots in one article. The most important thing that I wanted to convey is that, in fact, for the same money you can get a completely different result, so look, think, implement.
In the second part, we will analyze the different options and materials for retaining walls on the site.
Do not be greedy, share the link to the article on social networks. Thanks, always your artist-designer. Minsk

